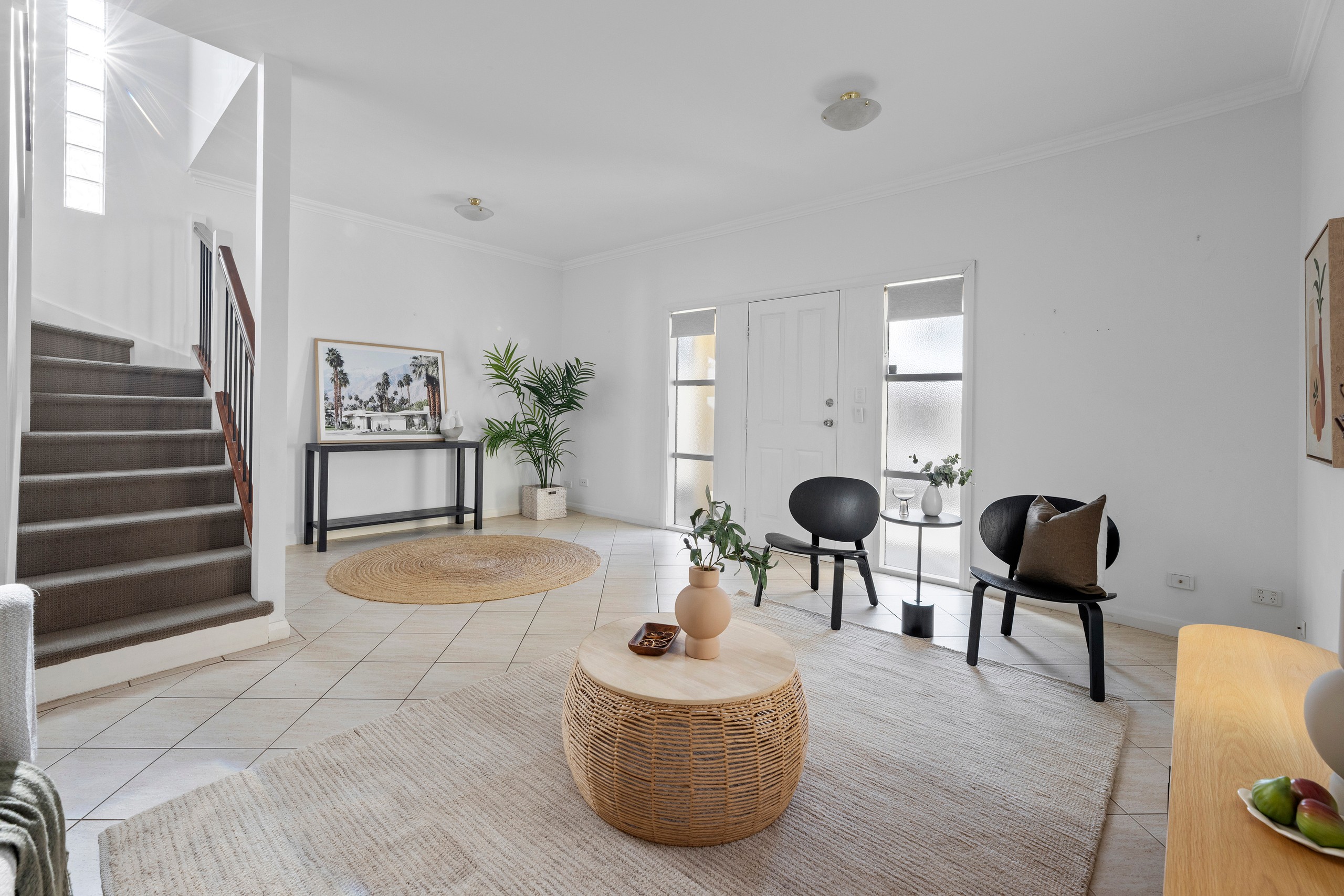Sold By
- Loading...
- Loading...
- Photos
- Floorplan
- Description
House in Campbelltown
Lofty Contemporary Townhouse has Space, Style & Scope
- 3 Beds
- 2 Baths
- 2 Cars
Making an ever-bold statement with light-spilling modern contemporary bliss, 2/36 Hill Street is an understated showcase of spacious townhouse living elevated by its deceptively generous footprint. With a charming sandstone-paved frontage, sunbathed lush lawns outback, and discrete rear access to your double garage - you'll find all the ingredients for superb low maintenance living that doesn't compromise on size or space to let little legs run or beloved pets happily roam.
Enjoying a wonderfully free-flowing ground level, where a sweeping lounge extends into the bright and airy open-plan entertaining; you're spoilt for choice when it comes to wining and dining friends or relaxing back with loved ones. Ready to cook with company or socialise as you serve, the crisp kitchen is ready to handle the morning rush as much as be the centre for fun-filled dinners. A tiptoe upstairs sees 3 beautiful bedrooms come to life, including the lofty master with BIRs, WIRs and private ensuite.
Every bit the idyllic entry for style-seeking couples to put their touch on an impressive townhouse blueprint, or see you comfortably evolve into a budding family; this quiet contemporary stunner has scope in spades!
MORE TO LOVE
• Beautifully spacious lounge spilling with natural light
• Bright + airy open-plan casual living + dining with effortless alfresco flow to the all-weather outdoor entertaining
• Crisp modern kitchen featuring great bench top space to gather + graze, abundant contrast cabinetry, sleek electric cook top, in-wall oven + dishwasher
• Huge master bedroom with blue-sky balcony outlook, soft carpets, ceiling fan, BIRs + WIR, as well as private ensuite
• 2 more spacious bedrooms, both enjoying soft carpets, ceiling fans + BIRs
• Contemporary main bathroom featuring separate shower/bath/WC for added household convenience
• Practical laundry, ground floor guest WC + understairs storage
• Zone ducted AC throughout for year-round climate comfort at the touch of a button
• Low maintenance backyard stretching over sunny kid + pet-friendly lawns
• Rear access double garage + street-facing frontage with scope to plot, plant + personalise
SCHOOL ZONING
• A brisk walk to East Marden Primary, zoned for Charles Campbell College + easy reach to Saint Ignatius' or Rostrevor College
Wonderfully positioned in this much-loved pocket of the inner north-east where neighbourly vibes, schools, and vibrant shopping precincts are at arm's reach, and a leisure stroll sees you walking the waterfront trails of the scenic River Torrens; this leafy locale is a honey-pot of lifestyle perfection. With Newton Central around the corner, moments to Firle or Marden, and options galore getting into the CBD by way of car, bus, bike along the Linear Park, or jump on the O-Bahn at Paradise Interchange… it's no wonder Campbelltown has quietly become so sought-after.
Auction Pricing - In a campaign of this nature, our clients have opted to not state a price guide to the public. To assist you, please reach out to receive the latest sales data or attend our next inspection where this will be readily available. During this campaign, we are unable to supply a guide or influence the market in terms of price.
Vendors Statement: The vendor's statement may be inspected at our office for 3 consecutive business days immediately preceding the auction; and at the auction for 30 minutes before it starts.
RLA 322799
Disclaimer: As much as we aimed to have all details represented within this advertisement be true and correct, it is the buyer/ purchaser's responsibility to complete the correct due diligence while viewing and purchasing the property throughout the active campaign.
Property Details:
Council | CAMPBELLTOWN
Zone | GN - General Neighbourhood
Land | 260sqm(Approx.)
House | 188sqm(Approx.)
Built | 2001
Council Rates | $TBC pa
Water | $TBC pq
ESL | $TBC pa
188m²
260m² / 0.06 acres
2 garage spaces
3
2
