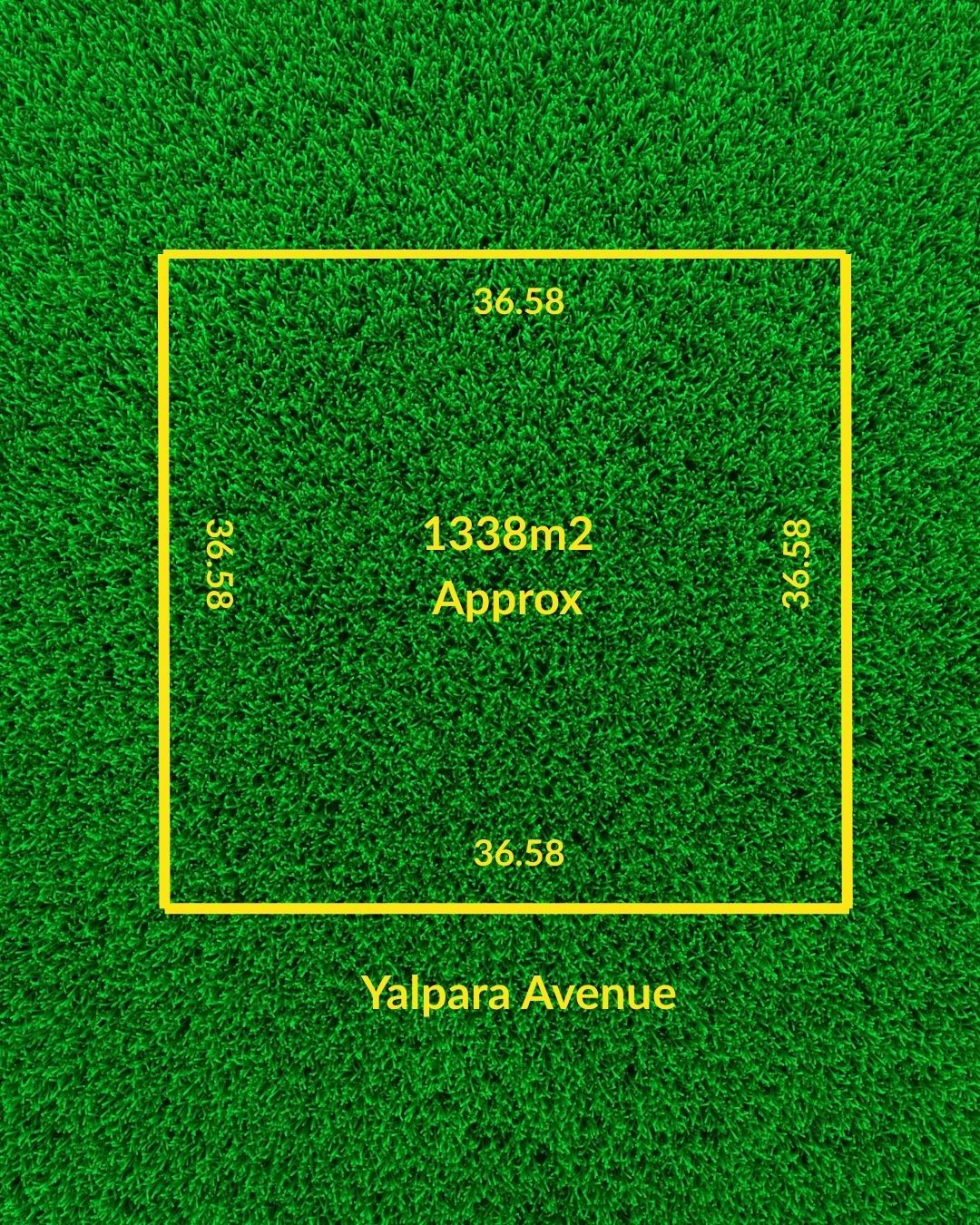Are you interested in inspecting this property?
Get in touch to request an inspection.
- Photos
- Floorplan
- Description
- Ask a question
- Location
- Next Steps
House for Sale in Rostrevor
Panoramic city views and spectacular sunsets - endless potential awaits
- 5 Beds
- 3 Baths
- 6 Cars
Elevated to capture sweeping city vistas and glorious sunsets, this circa 1984 residence offers a rare combination of space, potential and location. Proudly elevated on a substantial allotment of approximately 1,388sqm with a wide, dividable 36.5m frontage (STCC) - the home presents a solid foundation for transformation and re-invention.
A true product of its era, the home remains largely in original condition, showcasing a robust structure and flexible floorplan that lends itself perfectly to large or extended families. With a total of nine main rooms across two spacious levels, the layout offers a unique opportunity for dual living or multi-generational accommodation.
Upon entry, the ground floor welcomes you with extensive floor tiling and a feature stone wall that adds warmth and character. This level includes an open plan living and dining space, alongside a fully self-contained flat comprising its own kitchenette, bathroom and air-conditioned bedroom, ideal for guests, older children, or independent family members. A second bathroom and a generous storeroom complete the ground floor, offering functionality and convenience.
Upstairs, the home continues with a second light-filled living area and a well-appointed kitchen featuring ample storage, a dishwasher, and a large window that frames the rear garden. Adjoining the kitchen is a dedicated dining area, while three additional bedrooms, a family bathroom and a separate toilet ensure there is ample space for the entire household.
A single door leads to the full-length front balcony, a standout feature of the home and the perfect vantage point for outdoor dining and entertaining, all while taking in the uninterrupted city views. The expansive side and rear yards provide a blank canvas for future landscaping, a vegetable garden, or even the addition of a pool or studio (STCC), allowing you to create your own private sanctuary.
Additional features include undercover parking for up to seven vehicles, as well as solar panels to assist with energy efficiency and sustainability.
With its generous proportions, solid construction, and unbeatable location, this home presents a remarkable opportunity to move in, renovate, or redevelop according to your vision. It's a rare offering in an elevated, tightly held pocket - one where the views alone are worth the investment.
Disclaimer: As much as we aimed to have all details represented within this advertisement be true and correct, it is the buyer/ purchaser's responsibility to complete the correct due diligence while viewing and purchasing the property throughout the active campaign.
Property Details:
Council|Campbelltown
Zone | Hills Neighbourhood
Land | 1338sqm(Approx.)
House |665sqm(Approx.)
Built | TBC
Council Rates | $TBC pa
Water | $TBC pq
ESL | $TBC pa
665m²
1,388m² / 0.34 acres
6 garage spaces
5
3
Agents
- Loading...
- Loading...
Loan Market
Loan Market mortgage brokers aren’t owned by a bank, they work for you. With access to over 60 lenders they’ll work with you to find a competitive loan to suit your needs.
