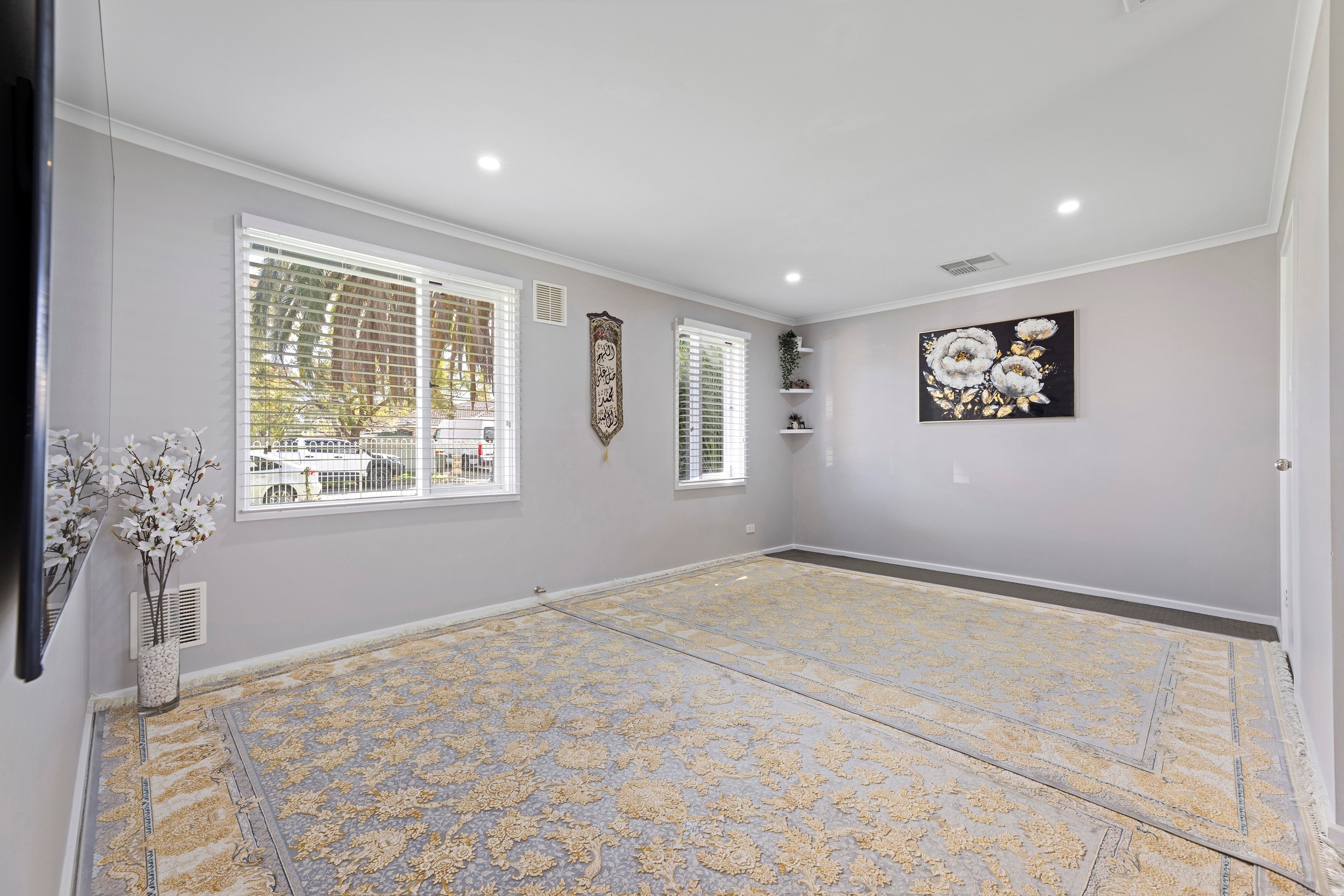Inspection and auction details
- Saturday4October
- Auction4October
Auction location: On Site
- Photos
- Floorplan
- Description
- Ask a question
- Location
- Next Steps
House for Sale in Parafield Gardens
Modern Comfort Meets Lifestyle Convenience
- 3 Beds
- 1 Bath
- 2 Cars
Perched in the heart of the north and boasting a fully refurbed footprint now flourishing with modern feature and a superbly re-imagined layout; 44 Secomb Avenue unveils a picture-perfect address packed with lifestyle appeal. Primed for ambitious couples and budding families, embrace manicured front and back yards of lush greenery, a stylishly rendered frontage, and light-spilling interior that promises no better next step to your home-owning journey.
This delightful haven centres around the cosy and comfortable living, kitchen, and casual dining zone, where cooking with company is a nightly given and spacious bench tops, abundant cabinetry, and stainless appliances are ready to do the heavy lifting. Manageable in size yet scope to see your household grow, 2 bedrooms sit close to the main bathroom gleaming with full-height tiling, while the sweeping master is positioned for privacy.
Out back, a huge rumpus adds impressive versatility and provides stellar space to entertain, keep the kids happy, or secure a sweet home office. With a tandem double-carport and gated entry too, rest assured pets and precious cargo are safe at all times here in what is a home that ticks all the boxes.
MORE TO LOVE
• Beautiful modern contemporary home superbly renovated, refurbed + updated throughout
• Open + airy family/casual meal/kitchen area spilling with natural light
• Crisp modern foodie's zone featuring great bench top space, ample cabinetry, pendant lighting, striking tile splashback + stainless appliances
• Supremely spacious master bedroom with soft carpeting, BIRs + lots of natural light
• 2 more well-sized bedrooms, both enjoying soft carpets + BIRs
• Luxe family bathroom featuring full-height tiling, sleek matte black fixtures, as well as 2 WC's for added household convenience
• Functional laundry with great storage + ducted evaporative AC throughout ready to soothe the summer heat
• Stellar outdoor rumpus/retreat with rafted ceiling, LED downlights + split-system AC
• Tandem double carport with gated entry, neat lawns front + back, as well as tall feature palms
SCHOOL ZONING
• Zoned for Karrendi Primary + Parafield Gardens High a stone's throw from your front door
• Prefer private? Stroll to school with Thomas More College literally around the corner
Sitting central to the north's most thriving precincts - from a long-list of popular parks, playgrounds, and reserves a short stroll away, local shopping hubs like Martins or Hollywood Plaza, to bigger bustling destinations such as Parabanks or Mawson Central both moments away, to traffic-free train lines ready to zip you to Elizabeth, Munno Para or Adelaide CBD - the appeal and accessibility of the north just keeps going up!
Auction Pricing - In a campaign of this nature, our clients have opted to not state a price guide to the public. To assist you, please reach out to receive the latest sales data or attend our next inspection where this will be readily available. During this campaign, we are unable to supply a guide or influence the market in terms of price.
Vendors Statement: The vendor's statement may be inspected at our office for 3 consecutive business days immediately preceding the auction; and at the auction for 30 minutes before it starts.
RLA 322799
Disclaimer: As much as we aimed to have all details represented within this advertisement be true and correct, it is the buyer/ purchaser's responsibility to complete the correct due diligence while viewing and purchasing the property throughout the active campaign.
Property Details:
Council | SALISBURY
Zone | GN - General Neighbourhood
Land | 571sqm(Approx.)
House | 182sqm(Approx.)
Built | 1981
Council Rates | $TBC pa
Water | $TBC pq
ESL | $TBC pa
182m²
571m² / 0.14 acres
2 carport spaces
3
1
Agents
- Loading...
- Loading...
Loan Market
Loan Market mortgage brokers aren’t owned by a bank, they work for you. With access to over 60 lenders they’ll work with you to find a competitive loan to suit your needs.
