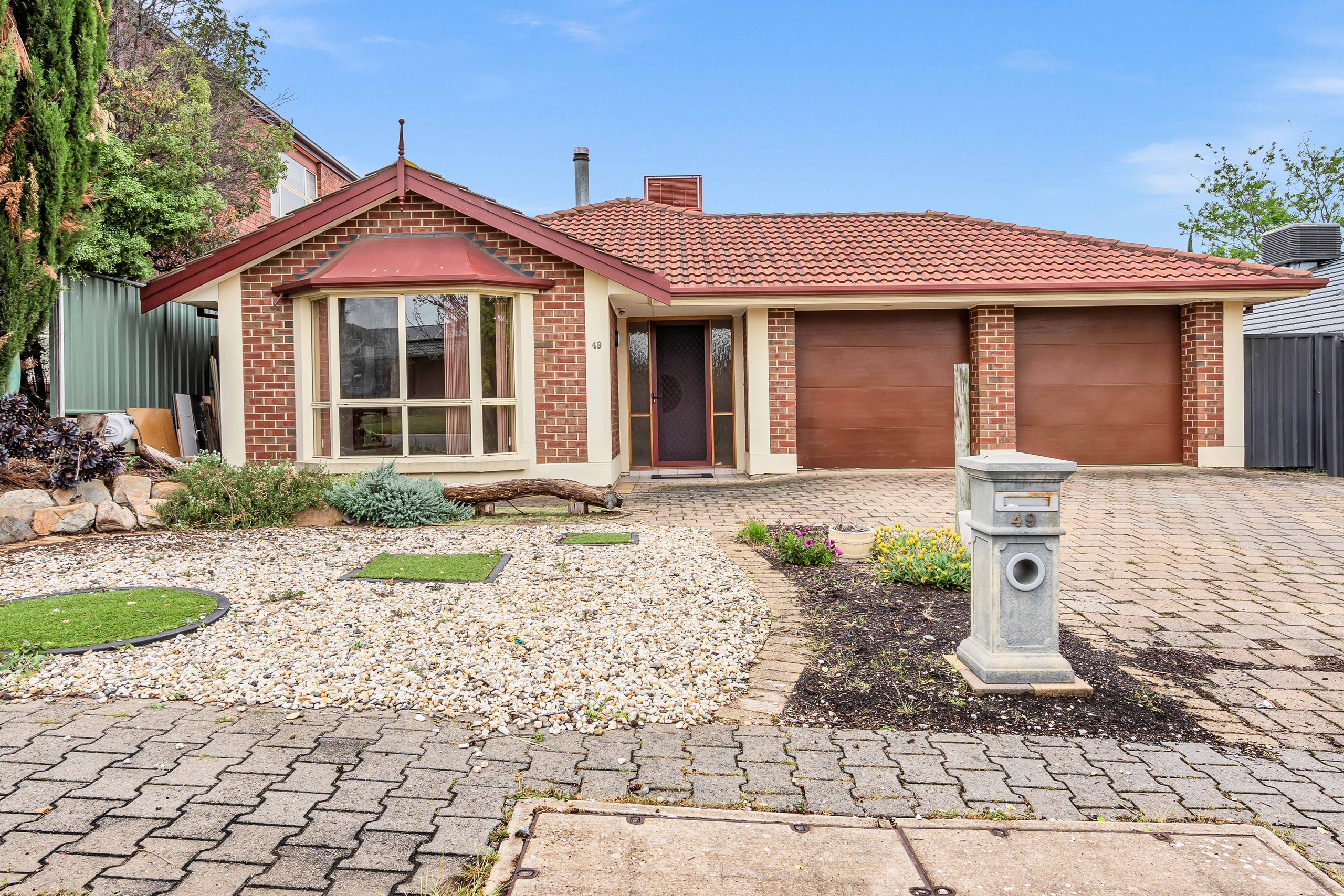House for Rent in Walkley Heights
Charming 3-Bedroom Spacious Family Home in Walkley Heights
- 3 Beds
- 2 Baths
- 2 Cars
Nestled in a serene corner of Walkley Heights, this beautifully presented 3-bedroom, 2-bathroom family home offers the perfect balance of comfort, style, space, and convenience. Set on a generous block, the property provides ample space for outdoor enjoyment, entertaining, and family living.
Available date: 24/10/2025
Lease term: 12 Months
Water charges: Tenant to pay all quarterly supply charge and use
Pets: Considered upon Application
Bond: 4 Weeks Rent Equivalent
Inclusions: Solar Power System
Additional Features: High feed in tariff, this will assist in minimising power utility bills
Unfurnished
The exterior of the home is as inviting as it is practical, featuring a well-maintained façade with attractive landscaping and a welcoming entrance that sets the tone for the warmth and charm within.
Step inside to a sun-drenched, airy lounge that exudes comfort and style. The main living area is accentuated by a striking feature wall, filling the room with character while abundant natural light enhances the warm, welcoming ambiance. Flowing effortlessly from this space, the adjoining kitchen creates a seamless connection for everyday living.
A second spacious lounge area, centered around a stunning fireplace feature, offers a sophisticated retreat and provides ample room for entertaining guests or enjoying quiet family evenings. This versatile layout effortlessly combines functionality with charm, offering multi-purpose spaces, making it perfect for both relaxed living and memorable gatherings.
At the heart of the home, the kitchen combines style and functionality. Equipped with quality appliances, generous storage, dishwasher, and ample bench space, it's ideal for those who love to cook and entertain.
The home features three generously sized bedrooms, each thoughtfully designed with comfort and functionality in mind. The master suite offers a true sense of retreat, complete with a spacious walk-in wardrobe and a private ensuite, the perfect space to unwind and recharge after a long day. The remaining bedrooms are bright and inviting, bathed in natural light and fitted with built-in wardrobes to provide ample storage. Each room offers a peaceful and comfortable haven, ideal for family members of all ages.
The main bathroom is modern and elegantly appointed, featuring a relaxing bathtub and sleek fixtures. Thoughtful design ensures a functional space that caters to both daily routines and leisurely soaks.
Outside, the home truly shines with its private backyard and outdoor entertaining area. The covered patio is perfect for alfresco dining or enjoying a quiet moment in the fresh air, while the expansive lawn offers endless opportunities for children to play, pets to roam, or gardening enthusiasts to nurture their green space.
A spacious drive through double garage provides secure parking for two vehicles and additional storage, completing the practical and family-friendly features of this home.
Located in a family-oriented neighborhood, 49 Saddle Crescent is close to parks, schools, and shopping centers, offering a lifestyle that combines convenience with tranquility. Quality finishes throughout and thoughtful design elements make this home a rare find in Walkley Heights.
TO VIEW THIS PROPERTY: please enquire via the 'Book an Inspection' or 'Request an Inspection' button and we will respond with an inspection time (if available). You must be registered for the inspection to attend. If no inspection times are currently available, please submit your details and you will be advised instantly when a new time is available.
By registering, you will be instantly informed of any updates, changes.
All information provided has been obtained from sources we believe to be accurate, however, we cannot guarantee the information is accurate and we accept no liability for any errors or omissions (including but not limited to a property's land size, floor plans and size, building age and condition) Interested parties should make their own enquiries and obtain their own legal advice.
450m² / 0.11 acres
2 garage spaces
3
2
Agents
- Loading...
- Loading...
